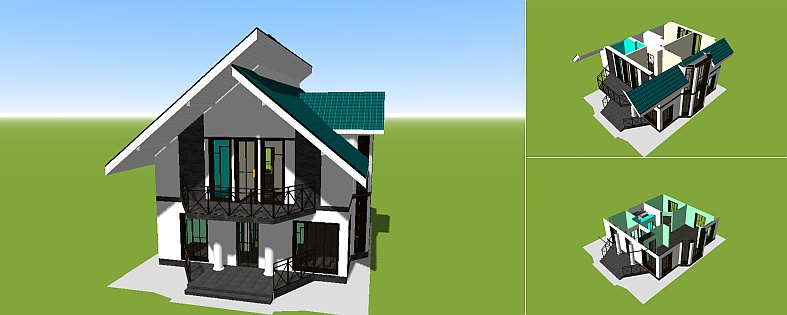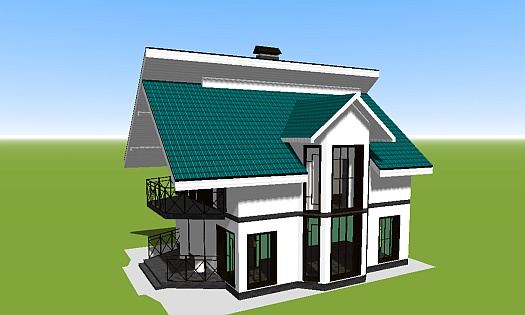Multi-level gable roof of a one-story house with mansard
What is the most important thing in any house? Of course the roof! After all, not for nothing people say - the main thing that the roof was over his head. Therefore, the most beautiful house is the one with the most beautiful roof. Gable roof systems are the most beautiful roofs in private housing. Your attention is offered a magnificent project of a single-storey house 9x10 meters with an attic and gable roof with different levels.
Consider a gable roof on a 3D model of the house
| Technical Specifications | |
| Architecture style: | Loft |
| House size: | 9x10 м |
| Total living area: | 107 м2 |
| Building height: | single-story |
| Carrier wall material: | brick |
| Roof type: | mansard |
| Availability garage: | without garage |

A gable roof with different slopes at different levels always looks unusual, original and unique. At the same time it harmoniously combines all the advantages of double pitched and single pitched roofs. Ideal for the roof of the attic floor. This project shows that the gable roof can also be decorated with a skylight (dormer on the roof).
Layout of a single-storey house with a loft of up to 150 sq.m.
At the entrance of the house nine by ten is a large terrace under a wide ledge of a double pitch roof and a balcony. Behind the front door, as traditionally, the first room is the hallway. The door on the left in the hallway is the exit to the kitchen. This way the kitchen is isolated from the other room in the house so that the smells from the kitchen do not spread into the living room and beyond. From the hallway, the kitchen can be easily ventilated when needed. A door directly opposite the front door leads first into the hallway and then into the living room. The only door in the hallway is the shower room with the first floor bathroom. By the way, from the shower room you can access the pantry through a small doorway. Since the pantry is under the interfloor landing. But at the same time in it you can store household items of the second need: garden furniture, skis, tools, etc. In this way you can effectively use the useful space under the stairs.
Modern classics - the best living room for the cottage
The living room in the house is quite large at 33 square meters. Such a spacious and bright living room can easily accommodate up to 20 guests for celebrations and important life events. After all, if we do not celebrate important events in life, then we do not live, but simply exist. This fact should be taken into account when choosing a house project. Therefore, it is worth paying attention to such a great and very welcoming living room. Against this room is designed a bay window ledge in the house. Bay window ledges are made not only for aesthetics and increase the space both visually and physically, but also for the practical use of sunlight. After all, daylight from the windows of the bay window overhangs lights up the room at different angles. Photographers will appreciate this effect. In such a living room will not only be good to celebrate, but also convenient to capture the atmosphere of the holiday.
The living room has its own sofa area highlighted by a partition, on one side. In this area you can put a U-shaped sofa with a coffee table. On the other side of the sofa area there is a pantry for storing household essentials: vacuum cleaner, mop, furniture wipes, etc. When all the guests have dispersed you can quickly clean up everything at your fingertips. There are a total of seven windows in the living room. One large double window acts as a door to exit the house to the yard directly from the living room - very convenient when there are a lot of people in the house. There is a ventilation duct on the border between the living room and the hallway to improve the efficiency of air circulation in the room.
A door located at an angle leads from the living room to the study. It has enough space (13 sq.m.) for shelves of books, a large plasma screen, projector, a computer with a large monitor and office furniture for the home.
Rooms layout on the attic floor
When we exit the steps to the attic floor, we enter a hallway with all the doors to all the rooms. The first door on the right is the 9-square-foot bathroom. The second door is the entrance to the small bedroom with access to the balcony. Next door is the large bedroom, also with its own balcony, which is formed by the bay window ledge in the house. This balcony is as light as the living room and has its own three windows at different angles. But the balcony itself has a room divider with a small doorway to limit the bright light to access the bedroom, especially in the mornings.
Next to the large bedroom is a large 16.5-square-foot children's room. That's all the rooms this welcoming little cottage has for up to 150 square feet of living space.
