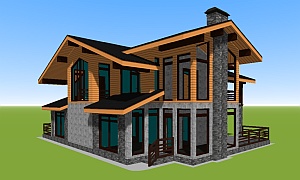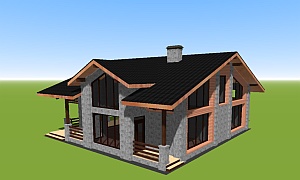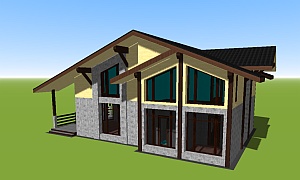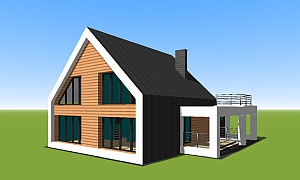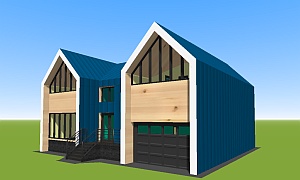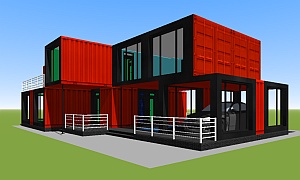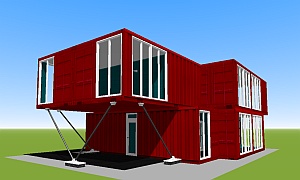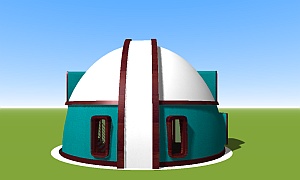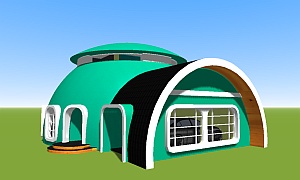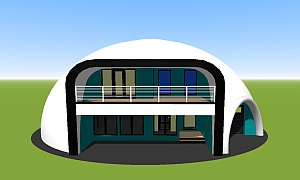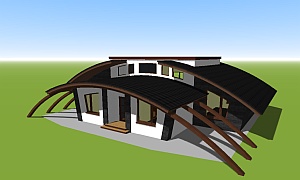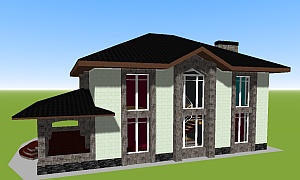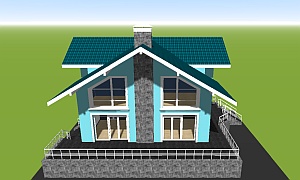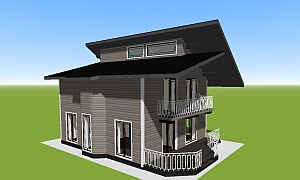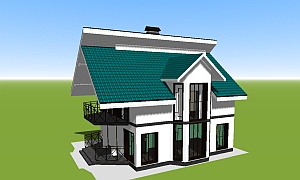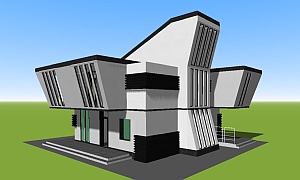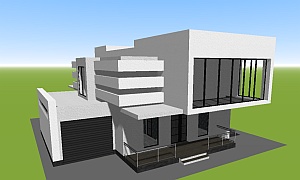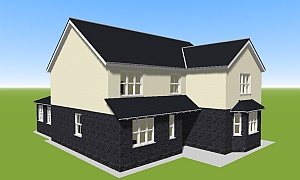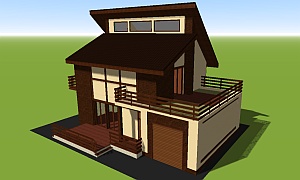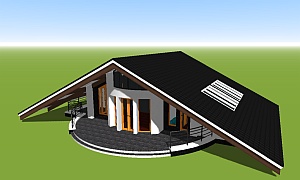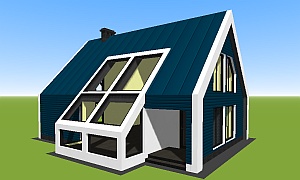All house and cottage plans from the catalog of 3D models
As the catalog is filled with new 3D models will be added new criteria for filtering and searching: construction technology, functional features, architectural styles, etc.
See all projects and house plans in the 3D catalog
Selection of house projects according to catalog parameters
The target of our project is to create concepts with creative architecture of houses and cottages. Functional aesthetics and inextricably linked with other areas of art. We strive for aesthetic and technological unity of our projects.
Searching for the one perfect home design among the many proposals available on the market is tedious and time-consuming. For your convenience, we have selected a separate collection and presented all of its 3d models in an interactive presentation. The search filter form will help facilitate this task and will certainly, for anyone who has not yet encountered our concepts, allow you to quickly and conveniently get acquainted with the essence of our online service.
This is an interesting collection because we've included here homes that we think deserve special attention or are particularly popular. We've chosen projects from different categories, so you can find suggestions here for different shapes and sizes: single-story, with a loft or multi-story, both modern and more traditional designs. Take a look at the projects we recommend and choose your dream home!
If you have found the project that best meets all your desires - then we have managed to correctly implement our online service. If not, we will keep on developing, filling the catalog with new interesting projects of houses and cottages!
