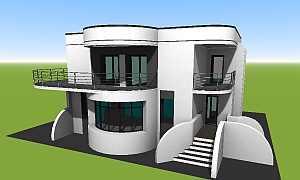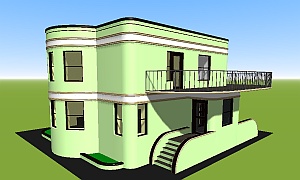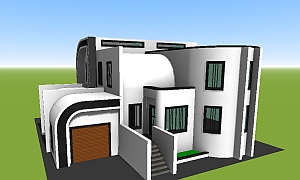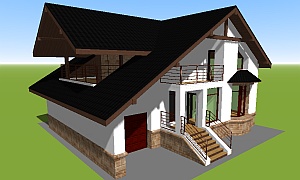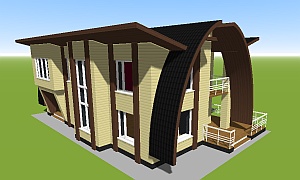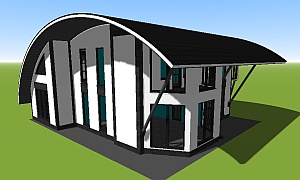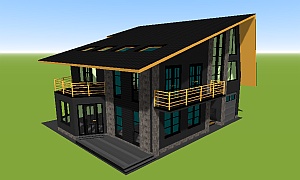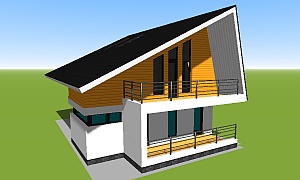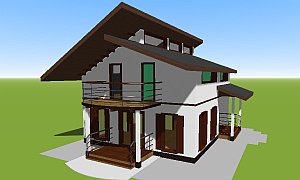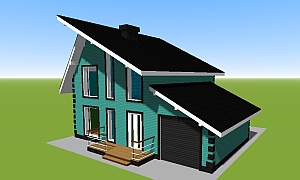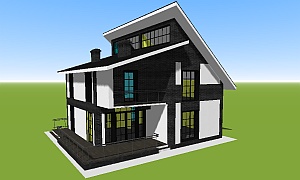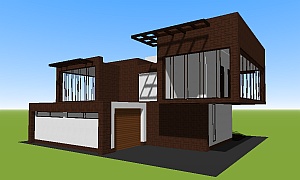Interactive catalog of house plans and projects with 3D models
Interactive overview of designs of cottages and small houses with low-rise architecture design of buildings in 3D graphics mode. Supports the clipping function to view the layout in a section of the house.
3D models of catalog project plans for online viewing
Selection of house projects according to catalog parameters
Single-story house concept models
They are characterized by ease of use, a low form that blends perfectly with any surroundings, and often lower construction costs. Not surprisingly, this type of development is gaining many enthusiasts who, realizing its advantages, are increasingly deciding to build a single-story home. We offer projects of varying scales and functional programs. Select this popular category and appreciate what one of the single-story projects looks like.
3D models of houses with mansard
This is the most popular type of construction. We also have house projects with mansard in our offer. The success of houses with different roof levels is evidently a result of the aesthetic appearance of the project and the consequent new building traditions. The possibility of a useful mansard is an undeniable advantage, which reduces the external dimensions of the house, making it easier to place it on much smaller plots.
The number of storeys of the cottage
We offer here only low-rise concepts with a decidedly representative character, designed for the pickiest of visitors looking for functional comfort and elegance. Over the last decade or so, there has been an increased demand for this type of architecture, which has most often developed in enclaves of private homes on the outskirts of large urban agglomerations. The full usable area of the first floor is the main advantage of the popularization of this group of projects.
The main unique feature of this catalog is the possibility of visual online viewing of project plans in 3D models. All projects are displayed in three-dimensional graphics: house, cottage, townhouse, cottage, garage, bathhouse - all can be visually viewed from all sides from any angle. There is also a clipping function for viewing rooms in 3D on all floors. At the bottom of the page subscribe to an e-mail newsletter about new projects. So you'll always be aware of new catalog updates.
