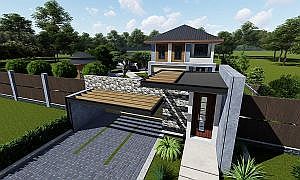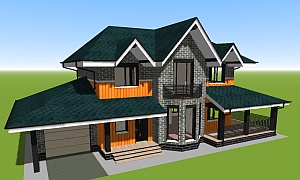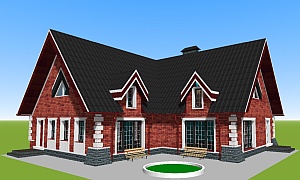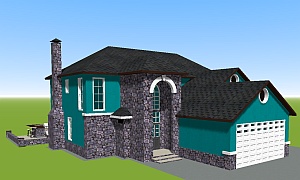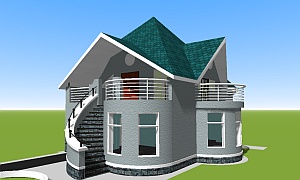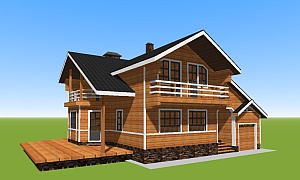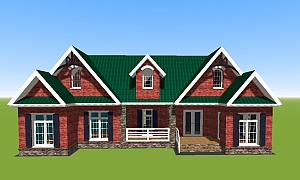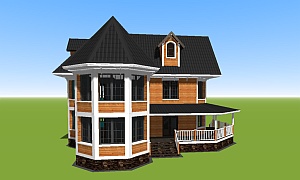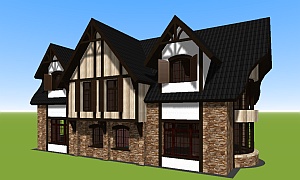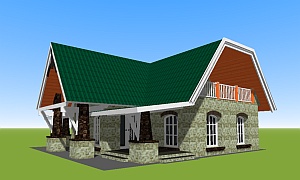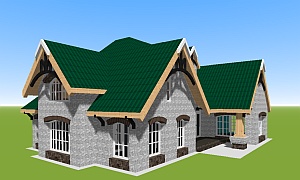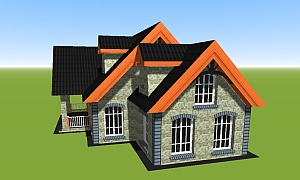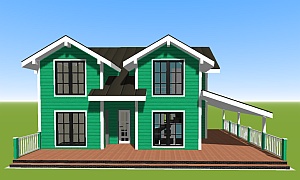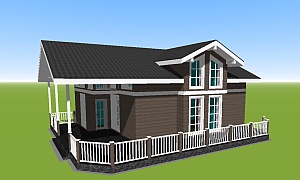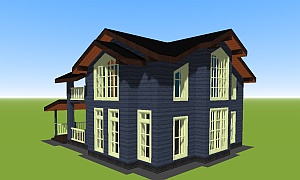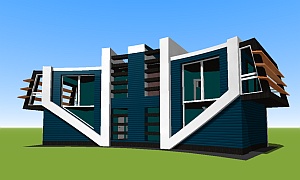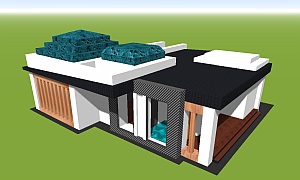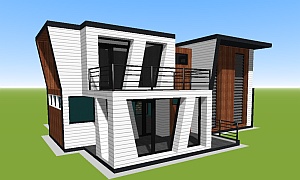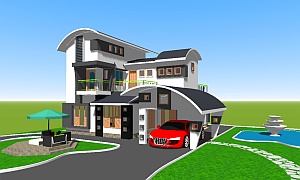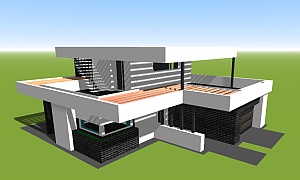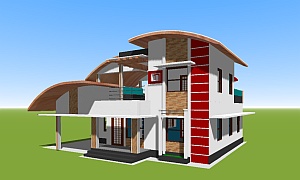3D house plans view all collection of cottage models
The catalog contains a collection of ready-made architectural solutions for the construction of private houses. The catalog is regularly updated with new projects, so we recommend to subscribe at the bottom of the page for new 3D models of cottages.
All plans of 3D houses and cottages plans in the catalog
Selection of house projects according to catalog parameters
Using our catalog of 3D layout of houses and cottages, you get a valuable resource for free - inspiration for ideas. Elements of designs focus your attention on architectural techniques for effective and efficient solutions in building planning. Every visitor to our online service will become richer in the personal development of their creative and design skills. After all, before looking for the best solution is important first of all inspiration that will lead to a brilliant result.
All you need for inspiration is a wide range of ready-made and beautiful, conceptual solutions. Beauty is a source of energy that serves as fuel in any field of endeavor.
All 3D house models allow you to explore in detail all of the architect's ideas put into each house design. The interactive 3D visualization of the architectural decor enhances the user's interaction with the cottage design. And the system clipping, to view a 3D model of the house in section significantly expands the possibilities of visualization.
Use the standard navigation tools on your device to interactively navigate through a 3D virtual 3D world to view a prototype model of the house. In this online catalog, each 3D model can be rotated, scaled, and sliced to analyze its internal content. For example, the layout of the rooms, the layout of the roof, the attic, the location and type of transition on the interfloor floor, etc. In the interface, all tools are intuitively easy to learn and there is nothing superfluous.
