Presentation of house and cottage projects in 3D graphics online
Overview of small projects of houses in different architectural styles from different building materials and technologies for construction on private plots for building.
Examples of interesting ideas for architects of houses and cottages
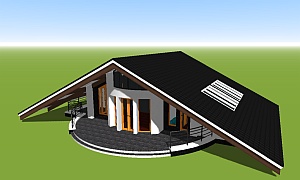 3D plan of a triangular frame fast-build hut house.
3D plan of a triangular frame fast-build hut house.An example of the fastest construction of a durable dwelling house from building materials right on the building site. How to build a house with your own hands: quickly, affordably, reliably and plus all originally beautiful?
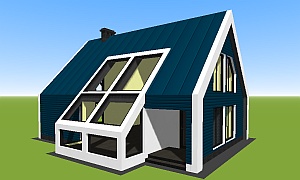 3D project plan in barnhouse style with mansard.
3D project plan in barnhouse style with mansard.Simple low-budget house up to 100 m2 in modern barnhouse style. Advantages of the house: covered terrace with barbecue, bay window ledge with panoramic glazing, art décor.
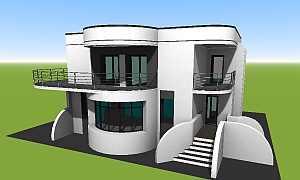 House with large balcony in the Art Nouveau style 3D plan.
House with large balcony in the Art Nouveau style 3D plan.A striking example of the harmonious fusion of hi-tech, modern and art deco architecture styles, in one project of a modern two-storey 3 house. Holistic combination of a refined sense of style and practical ergonomics in a two-storey house of 200 sq.m.
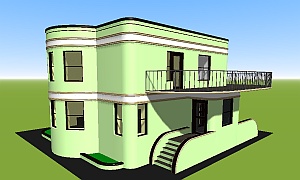 3D plan of two-story pueblo style house with big balcony.
3D plan of two-story pueblo style house with big balcony.Nice Pueblo architectural style - beautiful houses with rounded corners. Large terrace on the balcony of a two-story house. Which design for a large house for a small plot?
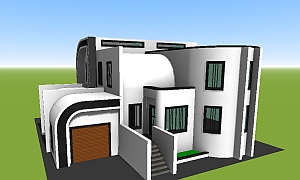 Bold 3D plan with radical design or antidesign of house.
Bold 3D plan with radical design or antidesign of house.Unusual two-story house with a garage and counterverse exterior design. An unconventional but bold solution for designing an extravagant residential building with an architecturally radical anti-design.
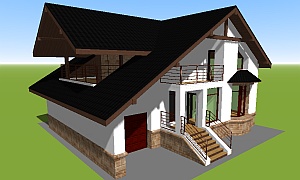 One-story 3D plan of a house with a large mansard roof.
One-story 3D plan of a house with a large mansard roof.Comfortable single-story cottage under a large roof in the American bungalow style. Colonial U.S. architecture was formed as a result of a harmonious fusion of types of European Mediterranean architecture.
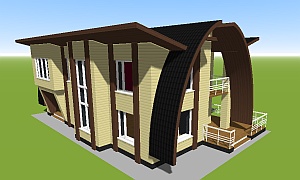 Beautiful 3D design of two-story house with second story.
Beautiful 3D design of two-story house with second story.Modern design project of a beautiful two-story house with two waterfalls and a practical layout. Another example of merging practicality with aesthetics in creative architecture.
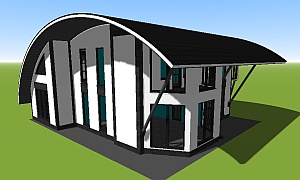 Layout of a small house by design in 3D model.
Layout of a small house by design in 3D model.Efficient layout of a large number of rooms for a large family in a small living space. One-story family house with an attic and a garage in the Art Nouveau style.
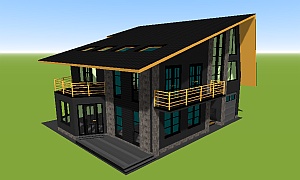 3D plan of single-storey house with large mansard.
3D plan of single-storey house with large mansard.Example of a small one-story house with a large attic with huge windows and high ceilings. Project of a house in which the attic floor is larger than the parterre.
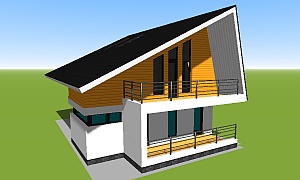 3D plan of simple house with loft in modern art nouveau style.
3D plan of simple house with loft in modern art nouveau style.An example of how a simple house project can look modern, stylish and beautiful. A small and inexpensive one-story house with 80 m2 of living space in an unusual architectural design.