Plans of one- and two-storey houses with attic in 3D
Online service for three-dimensional review of projects of single-storey and two-storey houses with attic and garage. Analysis of the layout of the rooms in the house, entrances, interfloor ceilings, balconies.
Examples of one- and two-story house plans in 3D
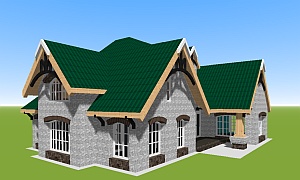 3D layout of a Provencal style house with a large mansard.
3D layout of a Provencal style house with a large mansard.An example of a single-story house with a large and beautiful multiple roof in the French Provence style. The best graphic answer to the question: why does a house need two entrances?
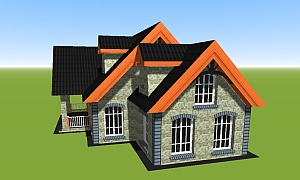 3D layout for house with a loft in Provence style.
3D layout for house with a loft in Provence style.7 main features in the design of the architectural style of Provence: colors, materials, accessories and decorative elements. Important differences and advantages over similar styles of architecture such as Country.
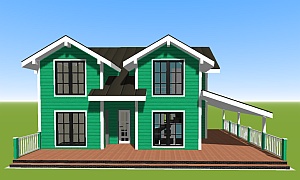 3D design and house plan for Scandinavian style.
3D design and house plan for Scandinavian style.The main features in the design of Scandinavian homes for year-round living. The influence of construction technology on the appearance of the exterior of a wooden house.
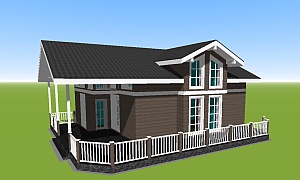 3D-planning for Scandinavian house with a beam mansard.
3D-planning for Scandinavian house with a beam mansard.Is it worth it to build wooden houses with Scandinavian technology? An overview of the most important advantages and disadvantages of Swedish frame houses or Norwegian log houses.
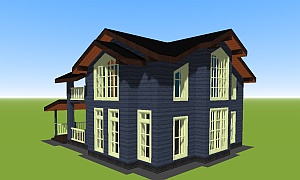 3D design of a Scandinavian-style house with mansard.
3D design of a Scandinavian-style house with mansard.How are Scandinavian log homes built and decorated? What is the secret of Scandinavian style architecture design for private homes?
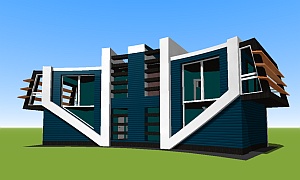 3D model of a beautiful sandwich panel modern house project.
3D model of a beautiful sandwich panel modern house project.Presenting 3D-modern style for modern design architecture of a residential house with an attic. Advantages and disadvantages of prefabricated modular houses made of sandwich panels.
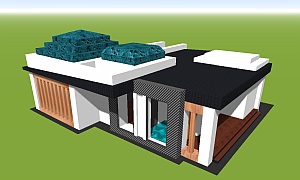 3D house plan of sandwich panel in oriental modern style.
3D house plan of sandwich panel in oriental modern style.Description of construction processes when building a one-story house without an attic. How to quickly build a beautiful house for year-round living?
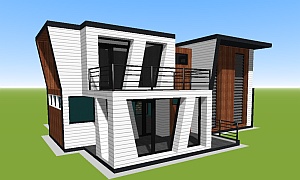 3D Design plan for creative sandwich panel house.
3D Design plan for creative sandwich panel house.Overview of a 3D model layout of what a two-story sandwich panel meter house will look like. Modern architectural design of a house made of geometric shapes.
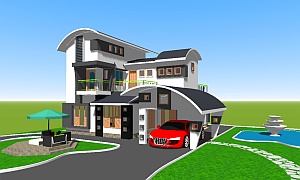 3D layout of house with an office for remote work at home.
3D layout of house with an office for remote work at home.What will residential buildings with office space for remote work at home look like? A modern approach to architecture and solutions that are and will continue to be relevant in the home of the meters.
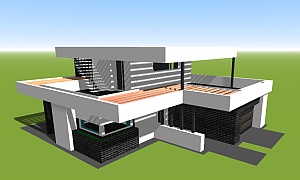 3D house plan in a modern black and white high-tech style.
3D house plan in a modern black and white high-tech style.The perfect home for the city with a modern, stylish design and practical architecture. Features and benefits of a private home for city living.