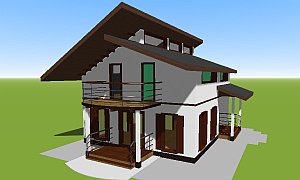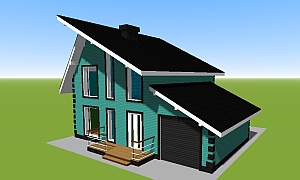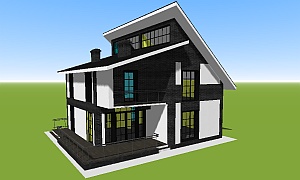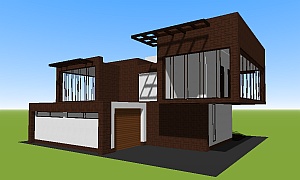3D diagrams arrangement rooms in house and cottage projects
Presentation of the house plan of all floors in the 3D view mode of the building model. Room layouts, structure of the project, analysis in the model section using a special view mode.
Floor plans and layouts of houses in 3D
 3D plan of a house with a gable roof mansard.
3D plan of a house with a gable roof mansard.Pros and benefits of a gable roof for a small single-story 8x9 house with an attic. 3D model of a beautiful 100 sq.m. house project.
 3D plan of house with a gable asymmetric roof.
3D plan of house with a gable asymmetric roof.Asymmetrical double pitched roof for the original design of housing and practical heat distribution in the house. How to insulate a house with the geometry and architecture of an asymmetric roof without the use of insulation materials and insulators?
 3D plan of a small house with a large living room and mansard.
3D plan of a small house with a large living room and mansard.A striking example of the layout of a huge living room for hosting a large number of guests in a small house with a 130-square-foot mansard floor.
 3D plan of a two-storey house with a garage and a terrace in the Hi-Tech style.
3D plan of a two-storey house with a garage and a terrace in the Hi-Tech style.An ergonomic and energy-efficient two-story house on a small living space accommodates all the space of a large and expensive mansion thanks to a well-designed layout.