Collection of typical and non-typical houses in 3D
We offer to your attention projects of low-rise houses and cottages in the form of 3D models created by standard and individual projects with planning.
Online collection of 3D models of typical and atypical cottage projects
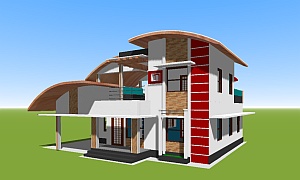 3D house plan of a Miami Beach light-filled style.
3D house plan of a Miami Beach light-filled style.Stylish layout of a bright two-story house with large balconies and creative exterior design. Unusual cottage for original people.
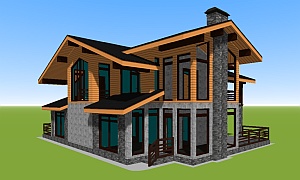 3D plan of a combined stone and wood chalet-style house.
3D plan of a combined stone and wood chalet-style house.3D-projects of combined chalet-style houses made of natural building materials: wooden beams and granite stone. The perfect combination of durable and warm.
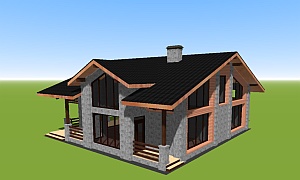 Log and stone chalet style house with 3D plan.
Log and stone chalet style house with 3D plan.Austrian chalet style of architecture and its advantages for private housing construction. The main reasons for choosing a house project in favor of the mountain style to build a cottage with an attic.
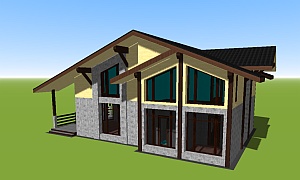 Mountain Chalet style house with 3D cottage layout.
Mountain Chalet style house with 3D cottage layout.3D overview of the floor plan of a large mountain style chalet house for permanent residence in the countryside. Advantages and features of large mountain houses in traditional styles of architecture.
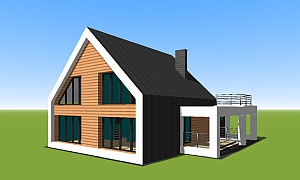 3D Plan of house with mansard and garage in Barnhouse style.
3D Plan of house with mansard and garage in Barnhouse style.An example of a budget house project in the Barnhouse style. Reasons for an active choice of fast-build house projects in the modern world of private housing construction.
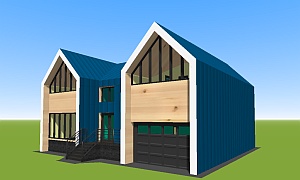 3D Plan of a barnhouse style twin house with two mansards.
3D Plan of a barnhouse style twin house with two mansards.Unique advantages of houses with two attics built in barn house twins style. On the layout of a large and inexpensive house economically justified all the requirements.
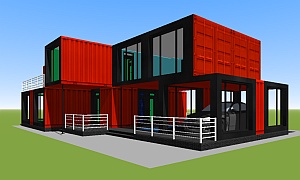 3D Planning a house out of shipping containers 20 feet.
3D Planning a house out of shipping containers 20 feet.Modern home planning for the free-living bachelor or a young couple not yet burdened by family worries. All the conditions for a free life without stress and boredom.
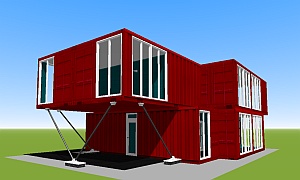 3D Layout of a modular house made of shipping containers.
3D Layout of a modular house made of shipping containers.The best house project for a young family with a small family budget. The advantages of modular houses, which typical projects do not and never will have.
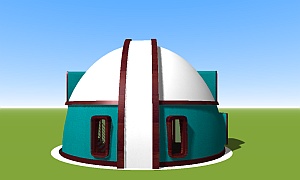 3D Layout of the domed house in the form of an egg.
3D Layout of the domed house in the form of an egg.Advantages of round egg-shaped dome houses. Room layouts for the first and second floors with an online overview using a 3D model as an example.
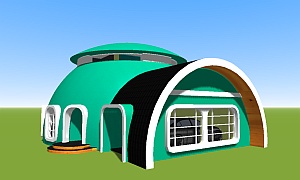 3D layout of a compact dome-shaped house.
3D layout of a compact dome-shaped house.An example of an original one and a half story house with an attic and a garage in an unusual domed form. Garage-veranda as a functional architectural solution.