3D overview of room layouts in house and cottage projects
Easily view 3D architectural plans of small houses, large mansions or beautiful cottages for visual analysis.
Examples of ergonomic arrangement of rooms in cottages
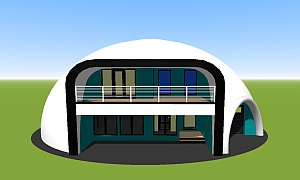 Futuristic domed house with large balconies.
Futuristic domed house with large balconies.Advantages of dome houses quickly erected using the technology with the use of pneumatic formwork. How to quickly build a durable house with a spectacular and beautifully designed architecture?
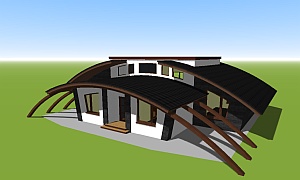 Modern 3D design for an inexpensive single-story house.
Modern 3D design for an inexpensive single-story house.Inexpensive design for inexpensive single-story home projects with little living space. What value does the aesthetic appearance of a home hold? Why is simple, cold calculations alone not enough, for practical housing?
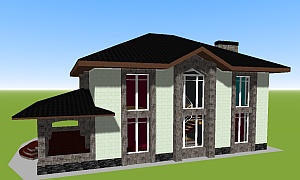 3D plan of Gothic style house with a large terrace.
3D plan of Gothic style house with a large terrace.Beautiful house in the style of a medieval castle with stone arches, large living room, covered terrace and sauna. A project for those who agree with the fact: My home is my fortress.
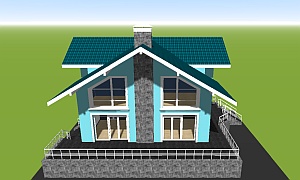 3D plan of a house with a high mansard and high ceilings.
3D plan of a house with a high mansard and high ceilings.High ceilings on the attic floor allow to significantly expand the space in all of her living rooms. Ergonomic layout in a one-story house with an attic.
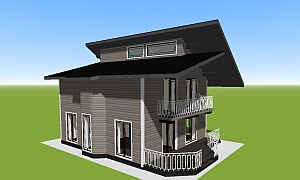 Two-storey 3D house plan with a gable multi-level roof.
Two-storey 3D house plan with a gable multi-level roof.An example of the practical application of dormer windows in a house located between different levels of a gable roof for additional and main lighting of the rooms on the second floor with daylight.
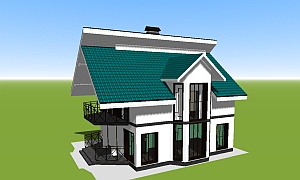 Multi-level gable roof of a one-story house with mansard.
Multi-level gable roof of a one-story house with mansard.Project of a small single-storey cottage with a mansard floor and a multi-tiered gable roof. The best welcoming living room in modern architecture classics.
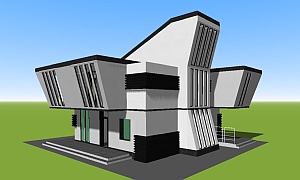 Avant-garde 3D house in a futuristic style of design.
Avant-garde 3D house in a futuristic style of design.Fast construction of a residential house with a futuristic and ultra-modern exterior design. Applications of three-layer reinforced concrete panels for the construction of modern dwellings with oblique walls at an angle.
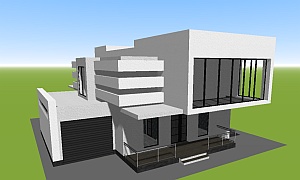 3D plan of a modern two-story house in the style of high tech.
3D plan of a modern two-story house in the style of high tech.Example of energy-efficient layout of a large two-story house in a modern architectural design style - high-tech. 3D view of the design of a modern residential building.
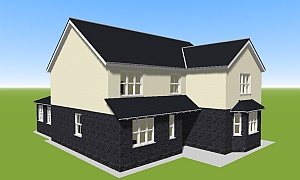 3D house plan of an ergonomic small project with large ego.
3D house plan of an ergonomic small project with large ego.An ergonomic and well-designed two-story house of less than one hundred square meters for the average family of four.
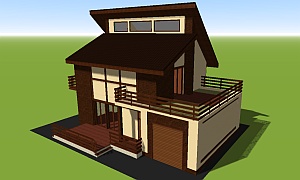 3D house plan with mansard in the style of half-timbered.
3D house plan with mansard in the style of half-timbered.Project for a small half-timbered house with mansard floor and garage. Architectural ideas with solutions for the layout of small houses.