3D house plans and models for beautiful cottages design
Online service for comfortable viewing of beautiful cottage projects in 3D graphics. The functionality of viewing 3D models of residential buildings online provides the ability to see the location of rooms, stairs, interior walls and doors on all floors of the project.
Beautiful house plans designs in 3D models download
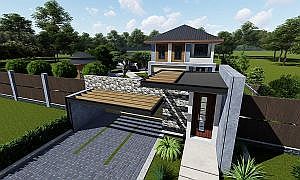 3D design of house with garage for two cars under one roof.
3D design of house with garage for two cars under one roof.A well-designed and modern low-cost home with a large two-car garage under one building roof. Advantages and requirements for a two-car garage.
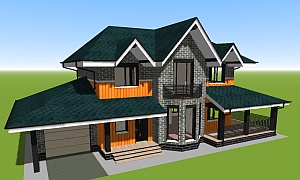 3D house plan according to golden section in architecture.
3D house plan according to golden section in architecture.The advantage of applying elements of architecture according to the golden ratio rule in modern house designs. Download 3D model of a small two-storey house designed according to the golden ratio.
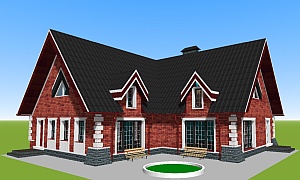 3D planning of house with two garages under one roof download.
3D planning of house with two garages under one roof download.Advantages and disadvantages of houses with two garages under one roof of the building. Download 3D model of the layout of a house with a large loft in the style of Provence.
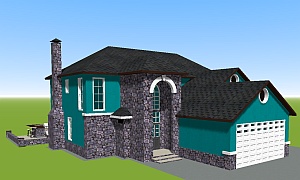 Download 3D model of a two-storey house with two garages.
Download 3D model of a two-storey house with two garages.Pragmatic house in the architectural style of rationalism. Strict and concise forms of design of the exterior of a two-story house with an emphasis on obvious functionality.
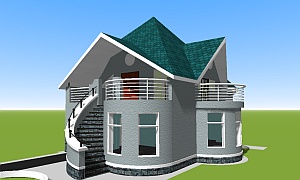 3D house plans in the style of small castle or fortress.
3D house plans in the style of small castle or fortress.A small fortress in 3D to design a small two-story house with a central entrance on the second floor. A fusion of traditional and modern architectural styles in a small castle.
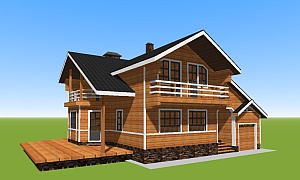 3D floor plan of a wooden house with mansard and garage.
3D floor plan of a wooden house with mansard and garage.A design of a wooden house with a mansard and a garage. And also a 3D model of the architecture of the project of a single-storey house with a practical arrangement of rooms.
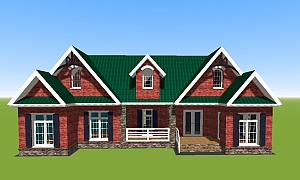 3D floor plan of a house in English Georgian style.
3D floor plan of a house in English Georgian style.Budget homes in the English style - Georgian, had unique elegant features and cozy layouts. The main differences and features of the style.
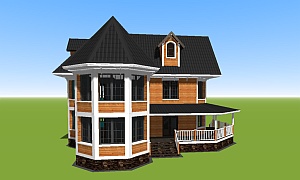 3D floor plan for a house in English Victorian style.
3D floor plan for a house in English Victorian style.Features English Victorian style in a two-story house with a third attic floor, a roof with projecting gables, a large terrace as an architectural portico.
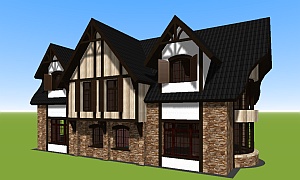 3D plan for an English house Tudor style.
3D plan for an English house Tudor style.Interesting layout of a long house in the English Tudor style. Large living room and lobby with semi-circular bay windows and panoramic glazing.
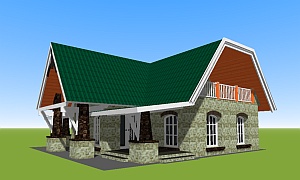 3D design plan for a small house in French Provence style.
3D design plan for a small house in French Provence style.Project of a fabulous cottage in the style of French Provence villas. The best combination of beauty and simplicity of design for the construction of affordable housing.