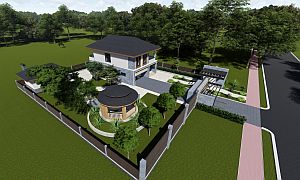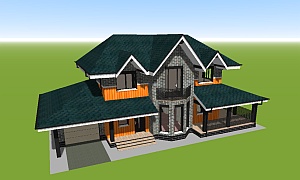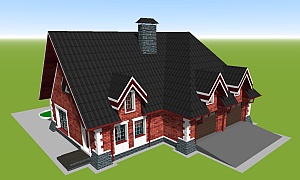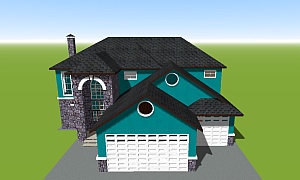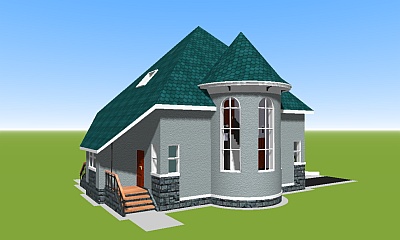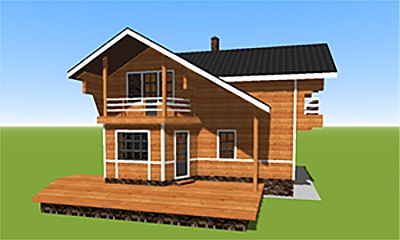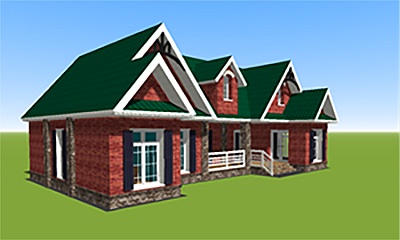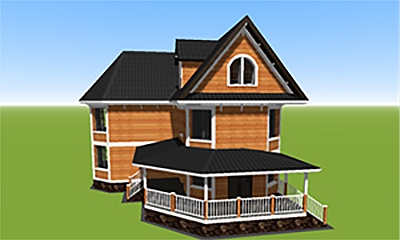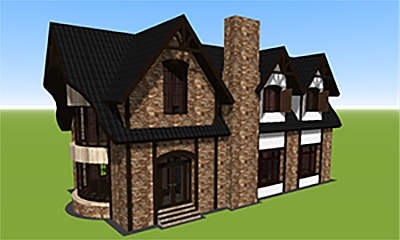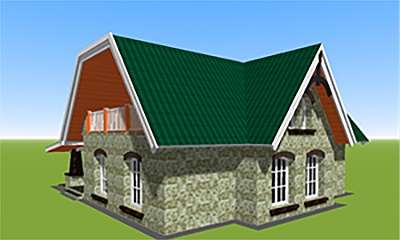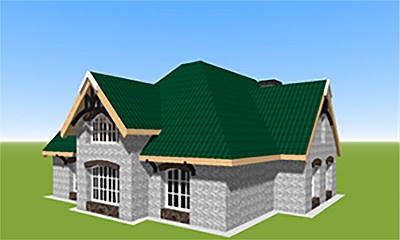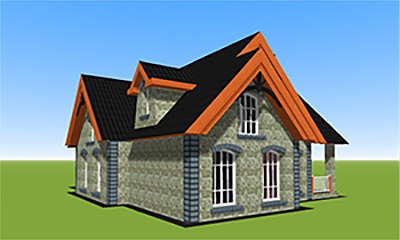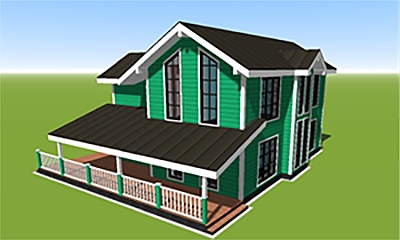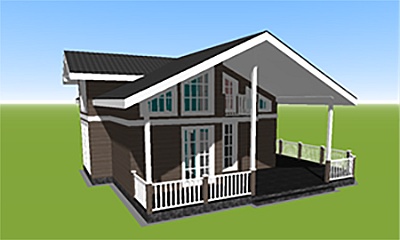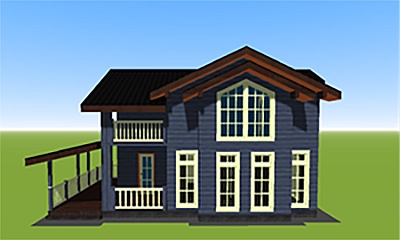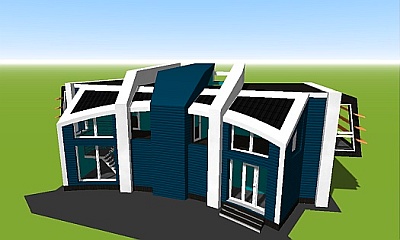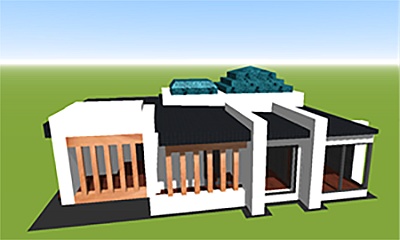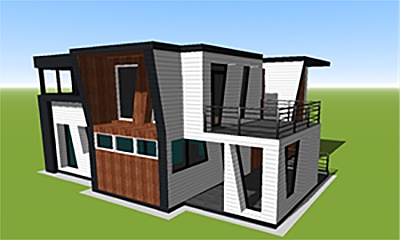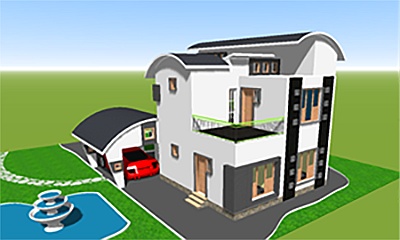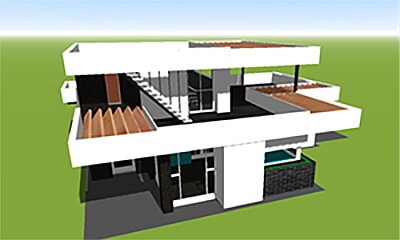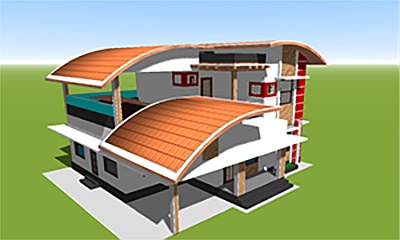Catalog of 3D models houses and cottages with room layout
A collection of 3D models presented for interactive online viewing and analysis of cottage architecture concepts from the perspective of the construction, operation, repair and equipment of residential buildings. All three-dimensional models can be interactively sliced to analyze the layout of rooms, staircases, interior partitions, location of interior doors inside the house.
Сollection of 3D house models of building information modeling
Selection 3D models of house according to catalog parameters
In this catalog of interactive 3D presentation models of houses and cottages in the style of information modeling of residential buildings. 3D models designed as concepts for modeling by BIM technology. This technology allows to significantly reduce costs and all sorts of risks in the financial planning of projects for private residential construction.
BIM - (Building Information Model) represents a concept of the future cottage in the form of a 3D model. This technology will not replace the design drawings, but only significantly expands their capabilities through the interactive visualization of the project instructions data.
Thanks to the 3D model it is possible to present all the layouts of the house in one complete picture, which will show the clear advantages and disadvantages of the future cottage even before the financial investment in construction materials and other expenses.
Comparison of project layouts using BIM technology:
- Errors in design documentation are reduced by 40%.
- Design time is reduced by 35%-50% and, consequently, the terms of realization of non-typical projects of houses and cottages.
- Time for project checking decreases 6 times.
- Coordination and coordination terms are reduced up to 90%.
- Budget error during planning decreases by 4 times.
- The duration of the investment phase of the project can be reduced by 50% (especially when it comes to borrowed capital from a bank or other lending resources).
- The cost of construction and operation of the building project is reduced by up to 30%.
It is much easier for the customer to formulate all their special and unique needs for private housing on the example of a ready-made concept in the form of a 3D model. By providing it as a technical task. This is how BIM modeling can close another of the most common problems that arise between the customer and the private developer.
