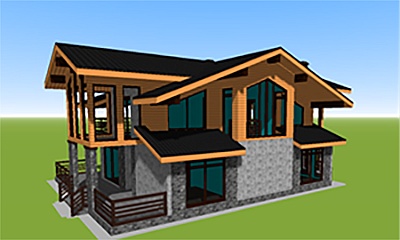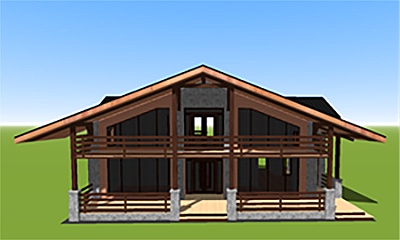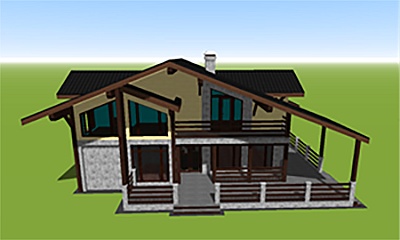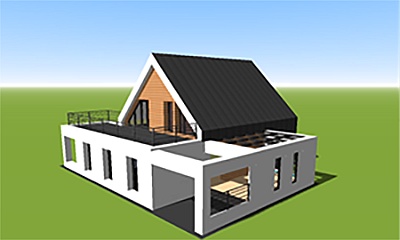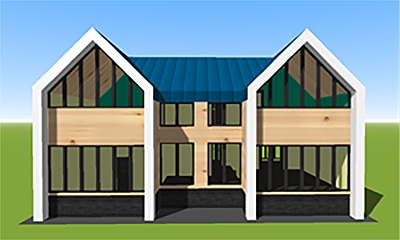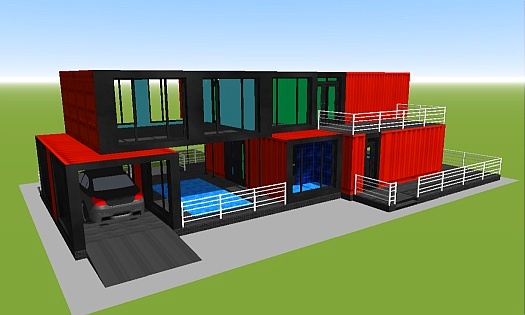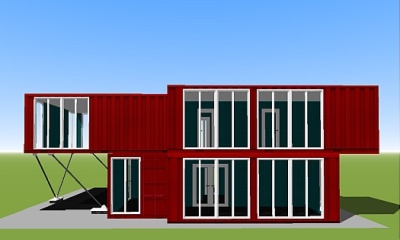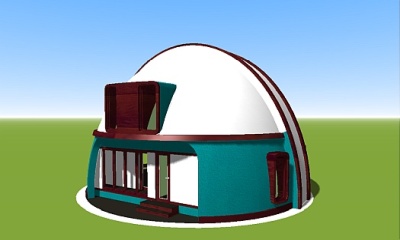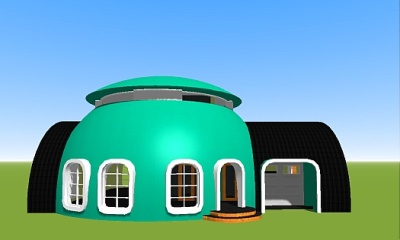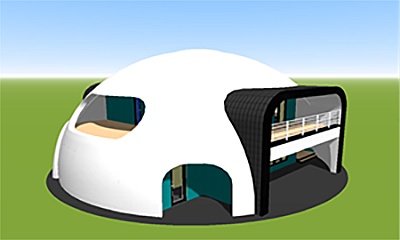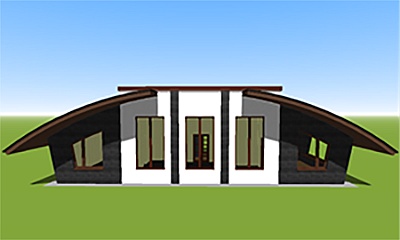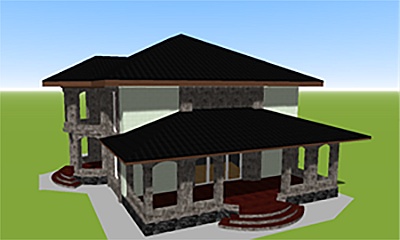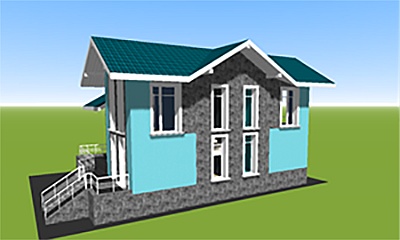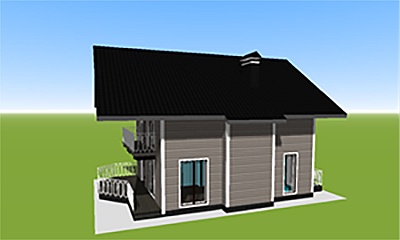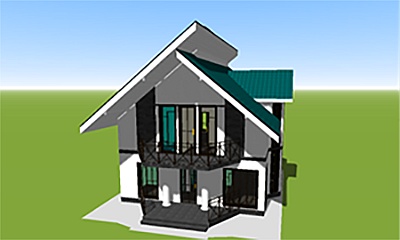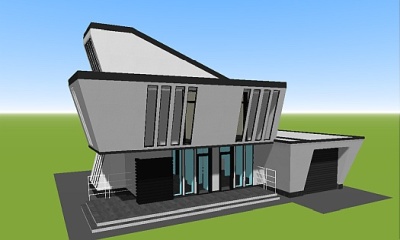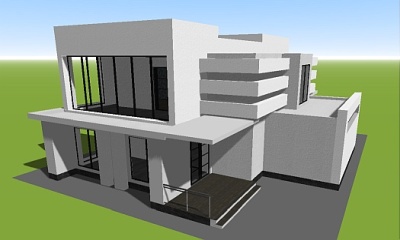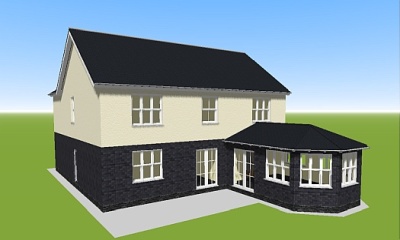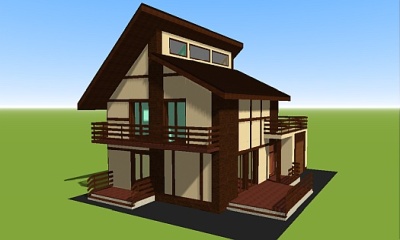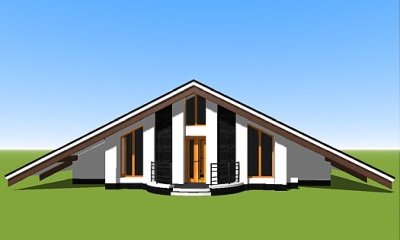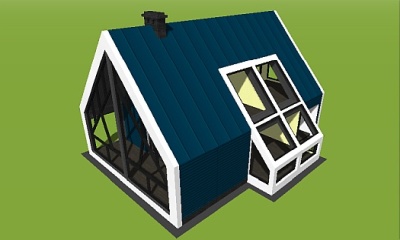3D models of houses with an effective design of the attic and garage
3D models of houses with attractive design executed in modern and traditional styles of architecture. Each 3D model is accompanied by a layout of the rooms. The clipping technology is also included for viewing the model in sectional view.
Catalog of 3D prototype models of houses and cottages
Selection 3D models of house according to catalog parameters
Here you will find all 3d model house projects: single story, with attic, with garage, modern homes, narrow lot, energy efficient and much more. We present house models without dividing them into categories. For a better match, select your desired search parameters from the form.
We have collected all architectural ideas for you. This is a collection of ready-made solutions for people interested in building their own dream home. Our ideas, feature an interesting layout, using practical functional solutions with the use of non-standard solutions. Our 3D models for future single-family home designs are varied in both style and building size, so everyone can easily find a home that perfectly meets their expectations. When choosing a single-family home design, pay attention not only to its aesthetic values, but also to the functional and useful aspects of the building that affect the comfort of future homeowners.
