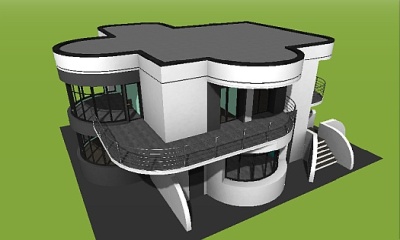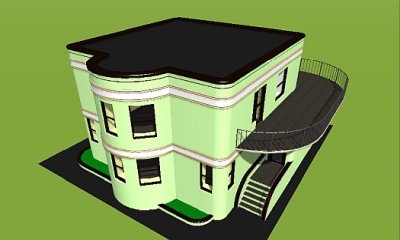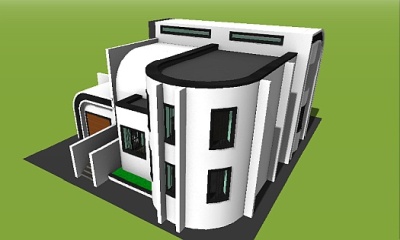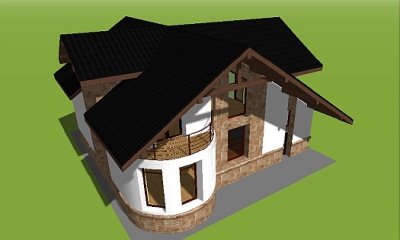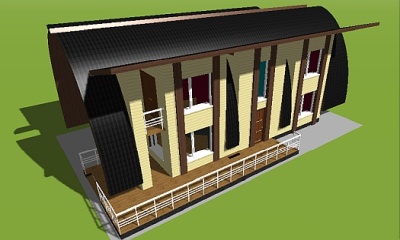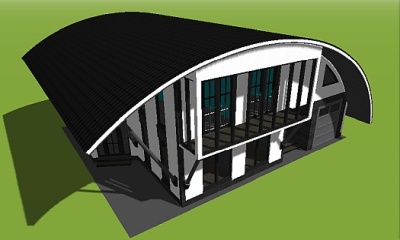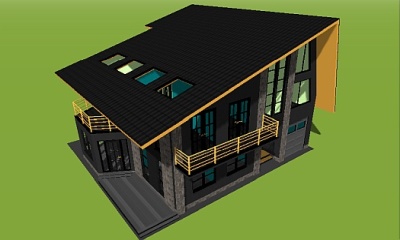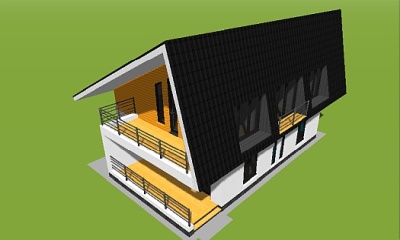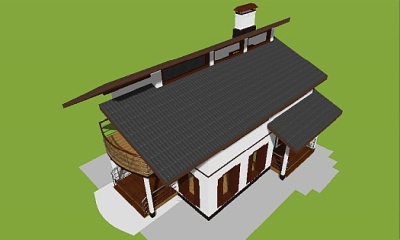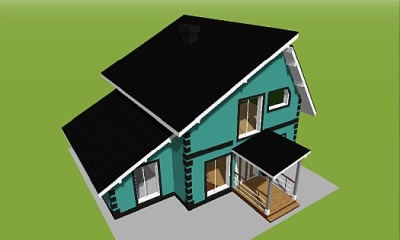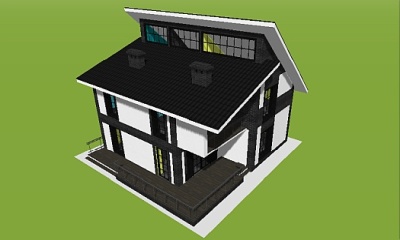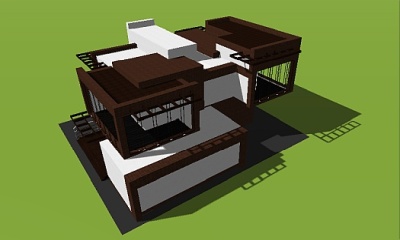Collection of 3D house models with functional building design
The collection of 3D presentations of small architectural structures for private housing construction on small budgets. A collection of ideas with interactive visualization of house plans on the example of 3D concept models.
Catalog of 3D models for cottage layouts
Selection 3D models of house according to catalog parameters
Today, many design studios publish their catalogs of house projects, which offer ready-to-build buildings. So constantly there are typical projects that are very monotonous. Our studio allows you to find your own individual style of your dream house, distinguishing it from competitors and monotonous typical projects. Thanks to our catalog of beautiful concepts with ideas for original architectural solutions, the freedom of choice is increased. As a result, even before the stage of designing the cottage, the client clearly understands his functional and aesthetic needs. And the 3D model of the cottage is the best technical assignment for the architect. As a result, the variety of constructions in terms of appearance and functionality expands. After all, modern construction technology today allows the most exotic ideas of the architect to be realized. All that is needed is inspiration.
